| |
St. Mary's Church
The parish church of St. Mary's takes pride of place as Cheadle's only Grade I listed building. We are fortunate in that it has been carefully restored in the past rather than rebuilt like so many in the district.
The present building dates from around 1520-1540 when it replaced an earlier church, said to be "in greate ruyn and decay". It can be dated fairly accurately from the wills of local people who left money towards the cost of rebuilding. Here and there in the walls can be seen carvings that probably formed part of the medieval church. Although Cheadle was an important manor, there was no mention of a church in the Domesday survey, yet there was almost certainly one by 1219 when "Hamo, parson of Cheadle" witnessed a deed for Dame Ingrid de Chetle. Two 17th century surveys have survived to give us a picture of the church in earlier days. A visitor in 1633 noted that the Brereton chapel contained not only monuments of knights in armour, but "Brereton, his helmet and crest, and under them his herald's coat of arms" On the chancel arch were four painted coats of arms - the uppermost being the Royal arms (as required by law), while below it were the arms of the three manorial families – Bulkeley, Savage and Brereton. |
|
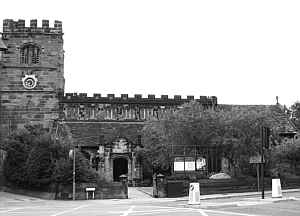 |
| |
The lych gate
This was erected in 1883 in memory of Colonel James Henry Deakin by his friends and employees, according to the inscription inside the roof. Colonel Deakin was a wine merchant who lived at Moseley Park, a large mock Tudor black and white house which stood on the site of the Village Hotel. It was later to become known as Moseley Hall, and still later became Cheadle's first Grammar School.
|
|
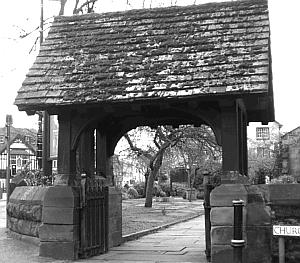 |
| |
The Crosier tomb
Included in the group of listed church buildings is this family gravestone on the North side of the church. A stone chest tomb resting on scrolled supports, it dates from 1780 and commemorates Robert Crosier, a Cheadle surgeon, his wife and three sons – one of whom was also a surgeon at the age of 20.
Little is known of this doctor, except that he was a mortgagee in a number of property transactions relating to Cheadle – denoting that he was both a respected and wealthy member of the community.
|
|
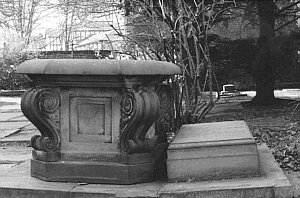 |
| |
The Sundial
Near the Northeast corner of the church stands the sundial. Formed from the broken shaft of a medieval cross, it once stood on the South side of the church in roughly the same position that the "Cummings" memorial now occupies. Several crosses (many now sundials) can be found in Cheshire in this same traditional position – usually close to the porch. Very few remain intact today as the great majority fell victims to Puritan iconoclasts in the 17th century. Churchyard crosses often predated the building of a church, and played an important role in village life. Sometimes used as preaching crosses they were decorated with flowers and garlands on holy days. Bodies on the way to burial were traditionally rested at the crosses – it was often a long journey, and in later medieval days it was the place where goods were exchanged and contracts made. However, swordsmen and archers were not averse to sharpening their weapons on the stone base, and it is possible to see the cuts they made to this day.
|
|
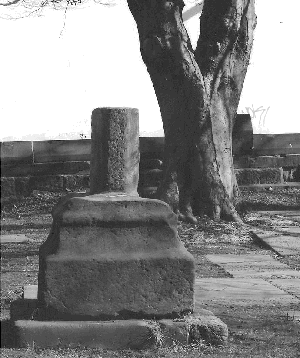 |
| |
Moseley Old Hall
This ancient black and white house off Stockport Road well deserves its Grade II* listing. Once surrounded by fields, it is now virtually hemmed in by recent developments. Complete with enormous ingle-nook fireplaces, carved balustraded staircase and heavy oak door, it is a fine example of the 17th century yeoman dwellings that were once scattered around Cheadle. Gone now are the large barn and pump which stood in the yard. Long gone also are the brew-house and the dovecote, once part of this manorial farm. In spite of its present name, there is little doubt that this house was once known as Cheadle Hall, owned by the Bulkeley family and used as the demesne farm. It was let to several generations of the Sydebotham family, whose initials and date of their lease can be seen carved over the porch and on a large flagstone once in the hall.
By the beginning of the 20th century, the building had deteriorated badly and was lest as three cottages. Luckily, it was purchased by a man of vision and patience, Regin ald Both, President of Manchester Geographical Society, who spent a considerrable amount of time and money in lovingly restoring the old gall to more or less the condition we see it in today.
|
|
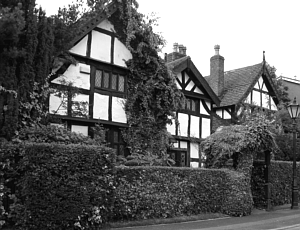 |
| |
The George and Dragon
This Grade II listed public house started life as a cottage cum alehouse by the name of "Gibbon's cottage". In 1778, it was bought by an inn owner, together with the newly built house next door. By the 1790s the property was known as the "George Inn" and was kept by a Mr and Mrs Royle, who also ran a profitable sideline in stay making. As coach traffic became increasingly busy, the inn was steadily altered to accommodate a growing influx of travellers. A carriage entry was made through one side of the property, and the cottage on the other side was raised to the full height of the main building. Towards the end of the 19th century a bay window was added, while the arched, canopied entrance was an early 20th century addition. The "George" became the "George and Dragon" (probably when the king appeared to be losing his mind), and the erstwhile sign of a bunch of grapes was eventually replaced by a colourful representation of St. George and his adversary. |
|
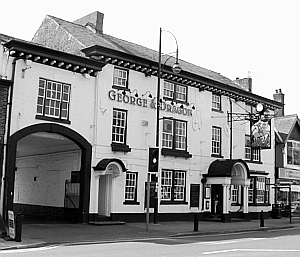 |
| |
South View
This house at the top of Schools Hill is a much extended building of various periods. A recent sensitive conversion (with listed building permission), turned it into three separate dwellings, the lower, or right hand one being of the most historical interest. With its mullioned windows and three storeyed rear elevation, it may have been an early 18th century weavers' cottage - although it seems too grand for that. The cellar and "barreldrop" at the back of the building suggest that it was used as an inn at some time. A public house called the "Wheatsheaf" was thought to have been on Schools Hill. (see. Fletcher Moss – "History of Cheadle") Extensions were added in both the 19th and 20th centuries, and the whole was occupied for some years by Sir Alan Sykes, a member of the family of bleachers of Edgeley. He held many offices, including M.P. for Knutsford and Mayor of Stockport, and his coat of arms can be seen on the sundial on the East wall of South view. |
|
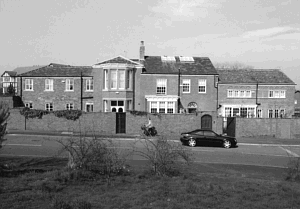 |
| |
The Manor House
This attractive cottage opposite Cheadle Green is one of the oldest buildings standing in Cheadle today. It is thought to have been built in the 17th century. It was renovated in the 1880s by the London and North Western Railway Company who replaced the thatched roof with tiles, rebuilt the external walls, and fitted modern windows. In 1890 Mrs Annie Bowen was living at 'Railway Cottage'. An earlier photograph taken about 1880 (see Fletcher Moss, p.122) shows a long window on the left hand side, suggesting that the building may have originated as a medieval 'hall house', which would date it considerably earlier than the 17th century. It was found to be constructed with wattle and daub, and still retains many original beams and an inglenook fireplace.
There is no evidence for the name 'Manor House' although it may have been part of the manorial estate at some time. In the early 19th century it was owned by the Prescott family of Bradshaw Hall, and occupied by John Bracegirdle. |
|
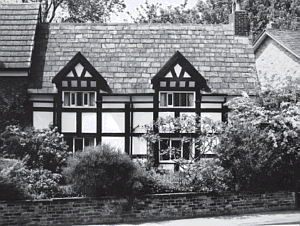 |
| |
Newlands
Standing behind Cheadle Green, half obscured by foliage and almost dwarfed by the bulk of the Literary Institute, is Newlands House. One of the few remaining examples of Cheadle's late Georgian architecture, it is built in Flemish bond, the long and short brickwork that can be seen in many local buildings of the period. It has few embellishments – just pleasing proportions, sixteen-light windows and a typical traceried fan-light over the doorway.
It was built around the turn of the nineteenth century on land owned by Arabella Mottram, Fletcher Moss's so-called 'witch of Cheadle' who lived in a cottage behind Newlands towards the end of her life. The earliest recorded occupier was William Evans in 1838. Until 1834 he had been landlord of the 'George and Dragon'and was then appointed Guardian of the Poor for Cheadle. He it was who first raised a public subscription to put stumps around Cheadle Green – thus starting a forty years 'war' about stumps or no stumps. He was no doubt fed up with the constant comings and goings of travellers and entertainers outside his gate. After his death in the 1880s Newlands was sold to a surgeon, Henry Wilson, who resided there (although he practiced from elsewhere) for about ten years, before he moved to 'the Beeches' on Stockport Road and took Dr. Leonard Jackson into partnership. By 1902 Mr and Mrs Robert McClure were living at Newlands and Mrs McClure was still there in 1919.
|
|
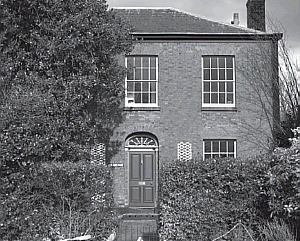 |
| |
The Mill House / Hartsdale
Another Georgian house can be seen at the end of Mill Lane where it meets Brook Road. Today known as the 'Mill House', it has undergone several changes of name, including 'Hartsdale' and 'Springfield'. Built around the same time as 'Newlands', it is larger and has more finishing touches. Fluted columns flank the doorway and a decorative cornice runs under the eaves.
In the early 1700s the Chandley family owned the mill and a tenement, both of which they sold to John Renshaw, a wealthy hatter from Reddish. The Renshaw family re-built the house shortly before conveying the whole of the property to Samuel Jowett, a miller, in 1802. A new owner in 1874 was William Moseley, a bleacher, who made extensive alterations and enlargements to the mill, including diverting the Micker Brook. He probably built the left hand wing of the house at the same time and named it 'Springfield'. The building presently advertising and design studios. |
|
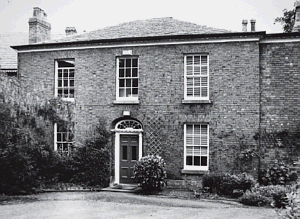 |
| |
The Cummings Cross
The red sandstone cross in front of the Parish Church was erected by public subscription to the memory of the Rev. Charles James Cummings, Rector of Cheadle from 1847 to 1873. He spent his later years in the south of England due to failing health, but returned to Cheadle in 1873 at the request of the Bishop. (There was much dissent amongst the parishioners and churchwardens at this time). Six months after his return he died while on a visit to Hatherop Castle in Gloucestershire. He was buried on the North side of the church. The memorial is a restoration of a medieval cross shaft from the fourteenth or fifteenth century, when it was probably a churchyard or market cross. Both were of great importance to parishioners. The soft sandstone is now badly worn, but the visible decoration suggests that it was once quite ornate. It may have stood originally on a stepped base. When it was newly erected in 1874 it was topped by a wheel-head cross which has now disappeared.
|
|
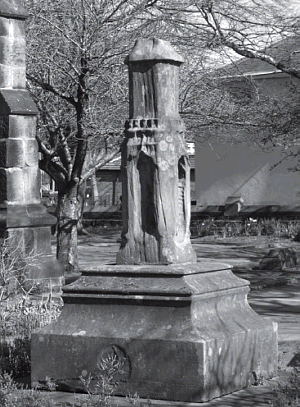 |
| |
The Walled Garden at Abney
The walled garden was designed and built for Alfred Orrell, mill-owner and mayor of Stockport who was the first owner of 'The Grove'- eventually to be known as 'Abney Hall'. When Orrell died in 1849 at the tender age of thirty-four the estate was sold to James Watts. The grounds were already fully landscaped with an ornamental lake stocked with fish, a waterfall, rustic bridges and grottoes. An impressive gateway topped by a double faced clock formed the main entrance to the walled garden which enclosed a coach-house, stables and several hot-houses. The gardens themselves were well stocked and escalier fruit trees covered the walls. A gardener's house and a farmer's house stood outside the walls as they do today. Apart from enlarging his mansion house, there was probably very little for James Watts to add, except for the tall ventilation shaft in the form of a Gothic tower on the corner of the wall. This was part of the heating system that ducted heat into the wall cavity from a boiler in the cellars at Abney. The fruit trees and bushes were to be protected from frosts at all costs! The wall is now incomplete, having made room for a new block of offices, but the larger part of it and the main entrance and tower can still be seen. |
|
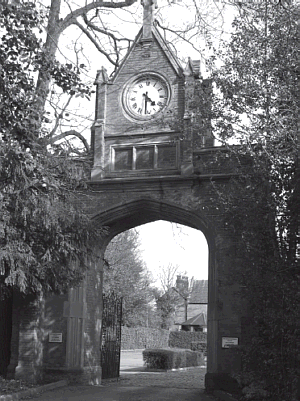 |
| |
The conservatory at Cringle
Cringle was a large and not particularly attractive house which stood on Schools Hill almost opposite the entrance to Bruntwood. It was built by Thomas Hardcastle Sykes of the Edgeley family of bleachers about 1870. In 1914 it was re-built, then again in the 1930s after a fire, when it was moved further back from the road. The conservatory was an addition to the original house in 1887, along with a vinery and the adjoining billiards room or 'Den' with its monster chimney, which still remains. The house now fronting the road originated as the footman's and housekeeper's quarters and various store rooms. The cottage with the garden higher up Schools Hill was for the butler, while the gardener lived in the adjoining one. Behind that, up the cobbled court-yard was the coachman's cottage and the stable, which looked across the yard to the coach-house.
Some time after the last war the conservatory was fitted with coloured glass panels with an eastern theme (possibly Iranian). These were unfortunately damaged beyond repair when the modern estate was being built. An inscription on the conservatory reads 'H.S. 1887'.
|
|
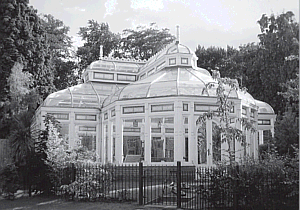 |












